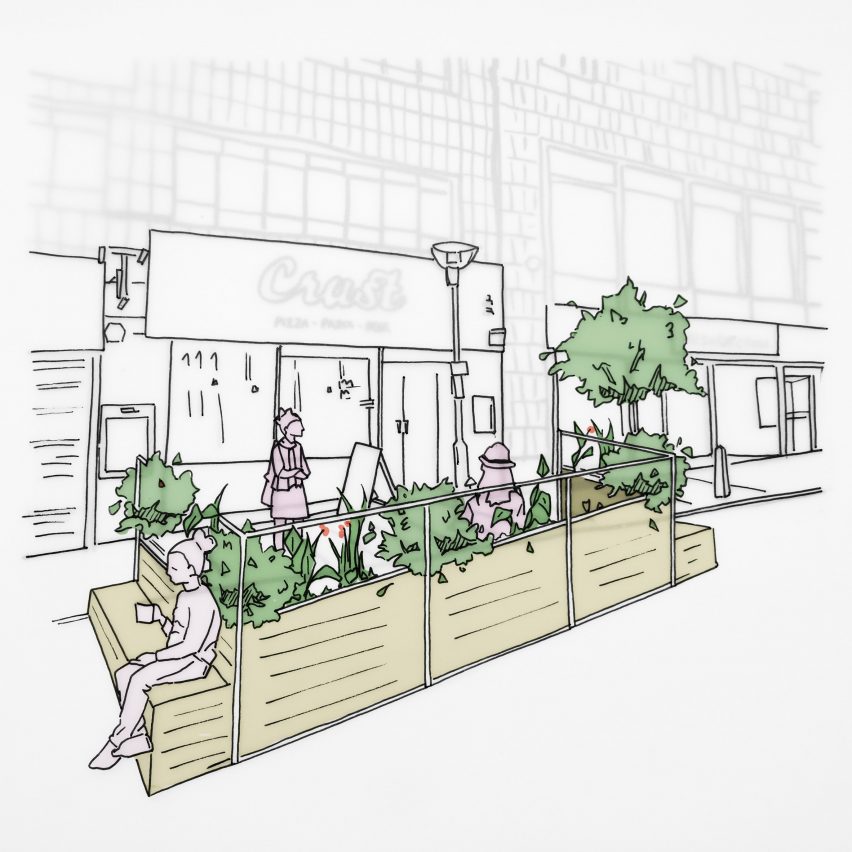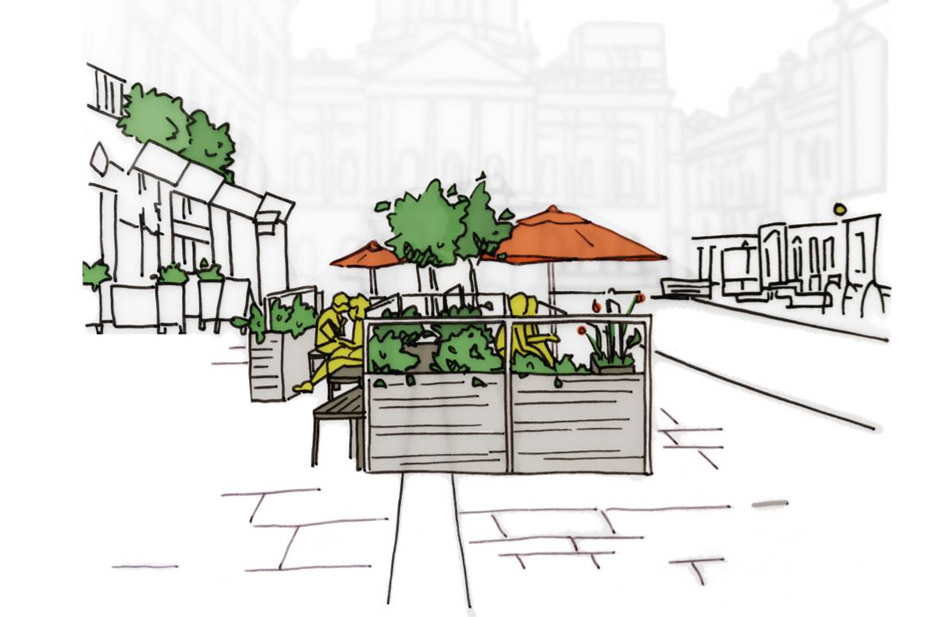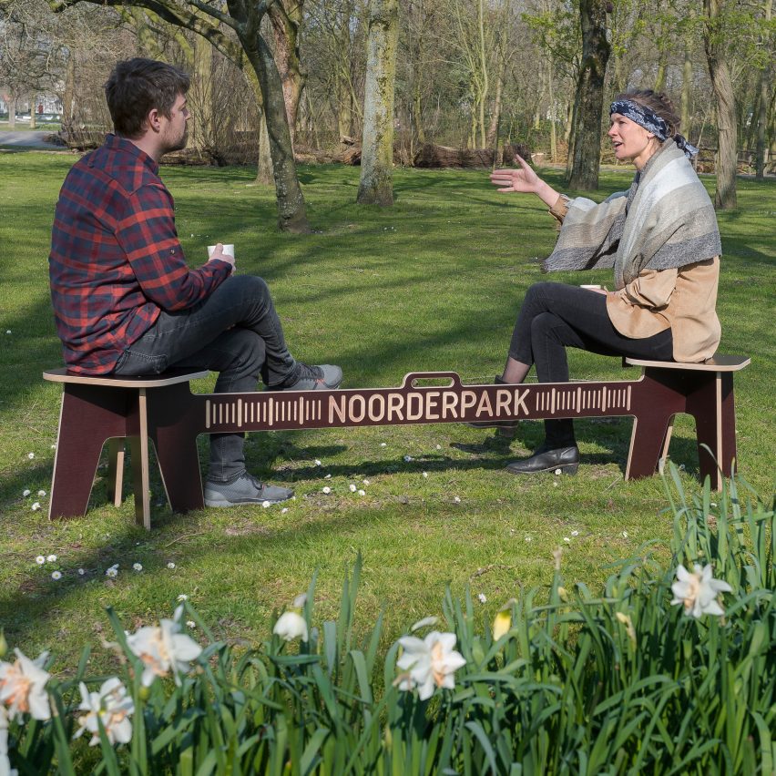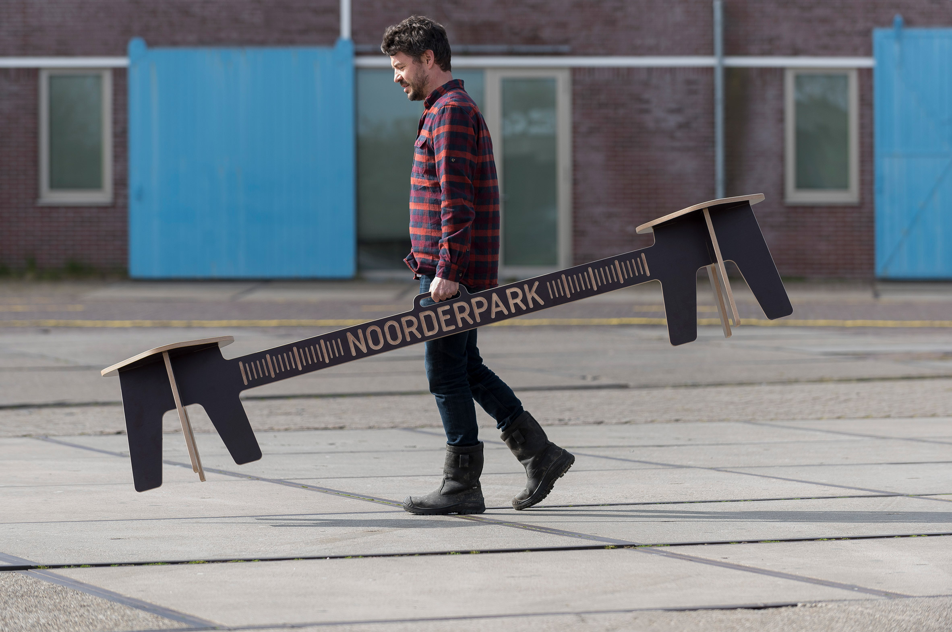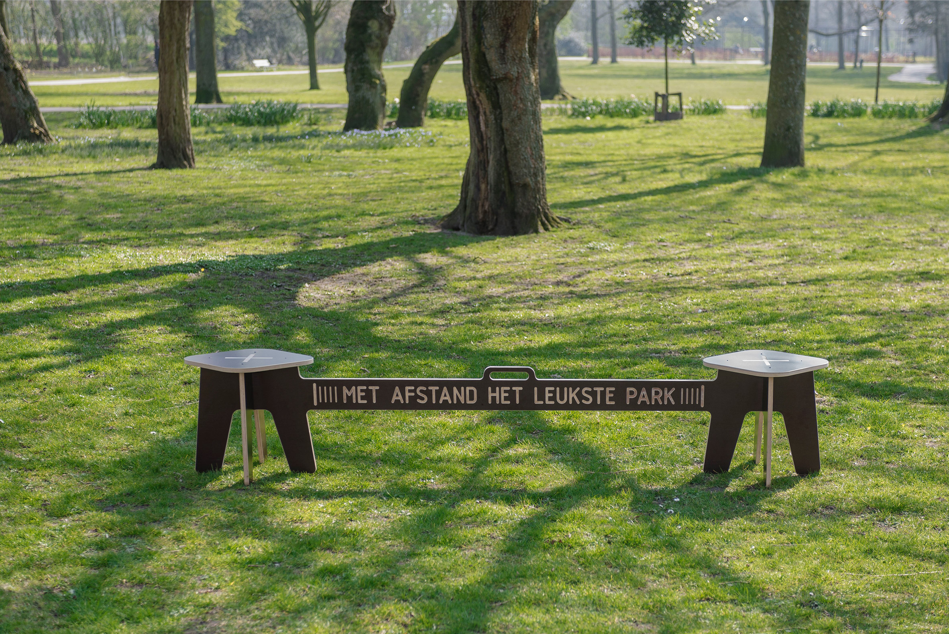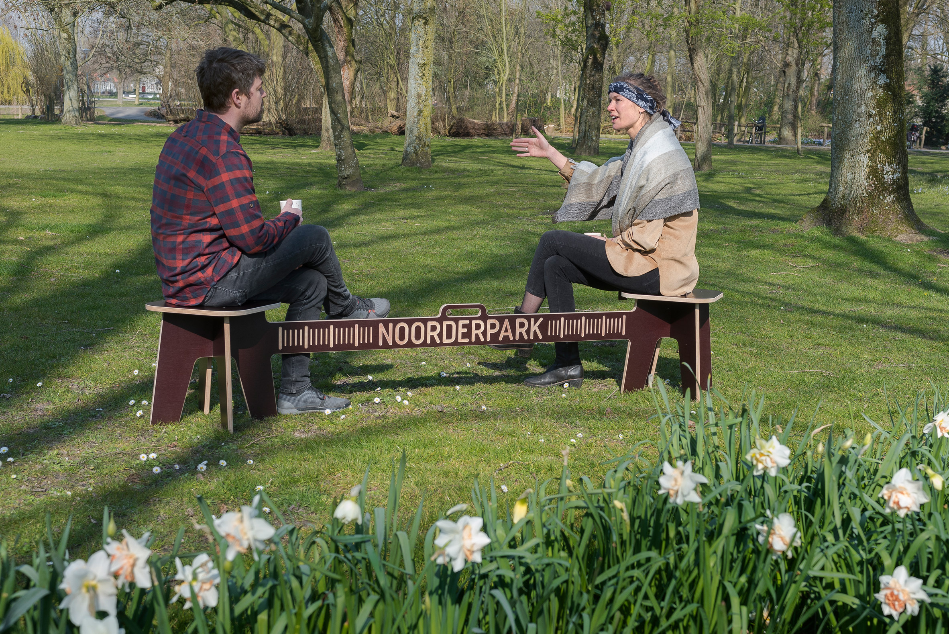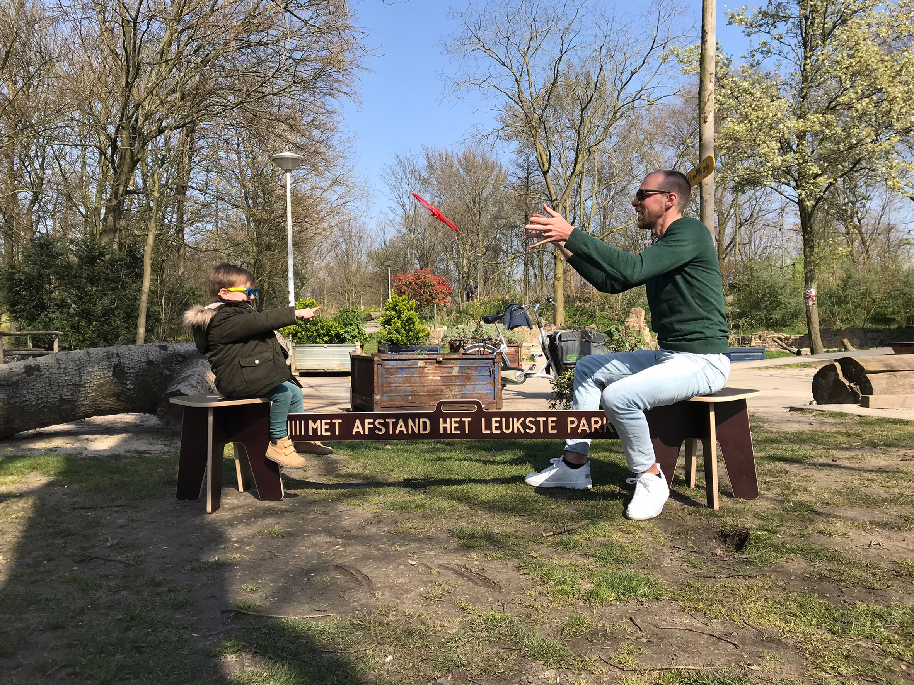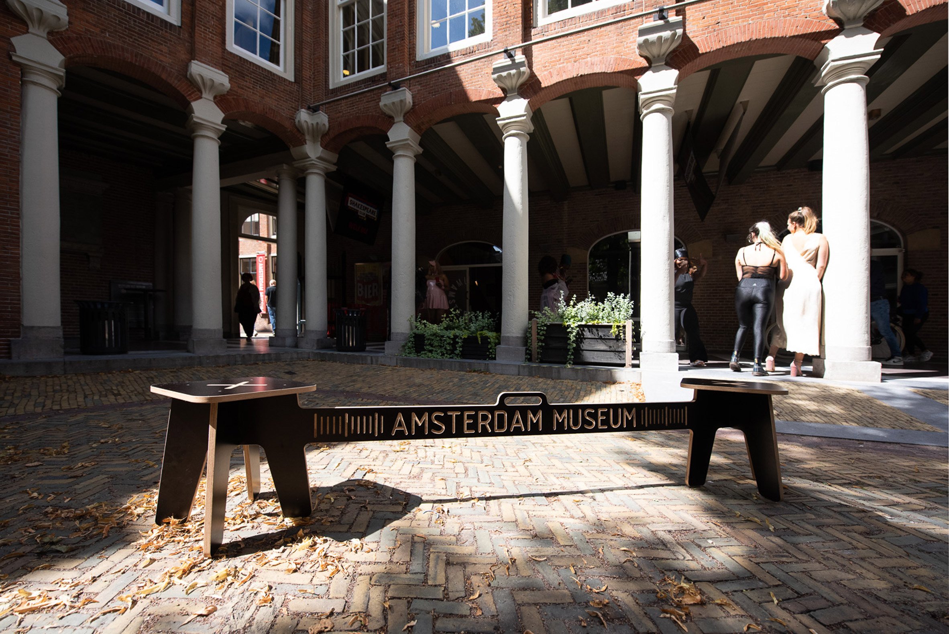
This multipurpose drinking fountain, designed by ÉCAL industrial design graduate Dimitri Nassisi, can be used for fighting fires, quenching thirst, filling bottles and refreshing pet dogs.
Styled to look like an updated fire hydrant, the Drinking Hydrant is bright blue to attract the attention of anyone looking for water.

"In Switzerland you find some drinking fountains, but I don't feel there is enough of them. The problem I saw was that they would often be very discreet and people don't know where to find them," explained Nassisi.
"Also, it is very complicated to add new drinking fountains. It takes a lot of time to develop such a project and the costs are high."

Nassisi, who studied industrial design at Ecole cantonale d'art de Lausanne (ÉCAL) in Renens, Switzerland, set out to create a new drinking fountain that was both intuitive, attractive and used existing infrastructure in the city.
"Swiss streets are filled with lots of well-thought-out objects," said Nassisi. "What was profoundly interesting to notice was that the overflow of information on the roads pushes people to look at all these elements like an abstract painting."

When looking for easily accessible water in the city, Nassisi noticed that the traditional red fire hydrants were becoming increasingly invisible in the streets among all the other noise.
"My biggest question for the drinking fountain was what it should look like," he said.
Developing a new typography for street furniture became his major focus for the project. The hydrant had to be aesthetically pleasing to as many people as possible and be practical in case of city fires, but also had to appear new.
He resolved to model the fountain on these existing water sources, using the same process of construction used for regular fire hydrants. His new water fountain-cum-fire hydrant is cast out of iron.

"It is a very old technique that gives a lot of freedom for design," he continued. "Using this well-oiled making process was a way for me to take a reference to the past and add a touch of newness to it. Inspired by a spring, the drinking hydrant looks like it had just appeared during the night."
Only a concept prototype at the moment, Nassisi’s intention is that this new drinking fountain could replace some existing fire hydrants at strategic intervals around the city.
Nassisi’s research revealed that the hydrants could easily be removed and replaced without causing any roadworks. From the road upwards, the visible hydrant structure is only bolted down while the complex plumping under street level.

A double valve system enables firemen who need to use the hydrant to combat fire to fully open both valves and run the water at very high pressure. At other times, the valves would reduce the pressure for easy drinking.
Nassisi also included a dog bowl into the foot of the hydrant. "I want anyone to be able to enjoy the fountain – grown ups, children and even dogs."
The dog bowl has no water outlet of its own; it utilises overflow water that would otherwise be wasted.
As well as wasted water, the hydrants also address issues of plastic waste. By providing regular water fountains and bottle refill points would help combat the consumption of single-use plastic bottles.
In a previous year, fellow ÉCAL student Alice Spieser 3D printed a tap that enabled users to drink straight from the faucet more easily.
The post Reimagined fire hydrant doubles up as a water fountain for people and dogs appeared first on Dezeen.






































































